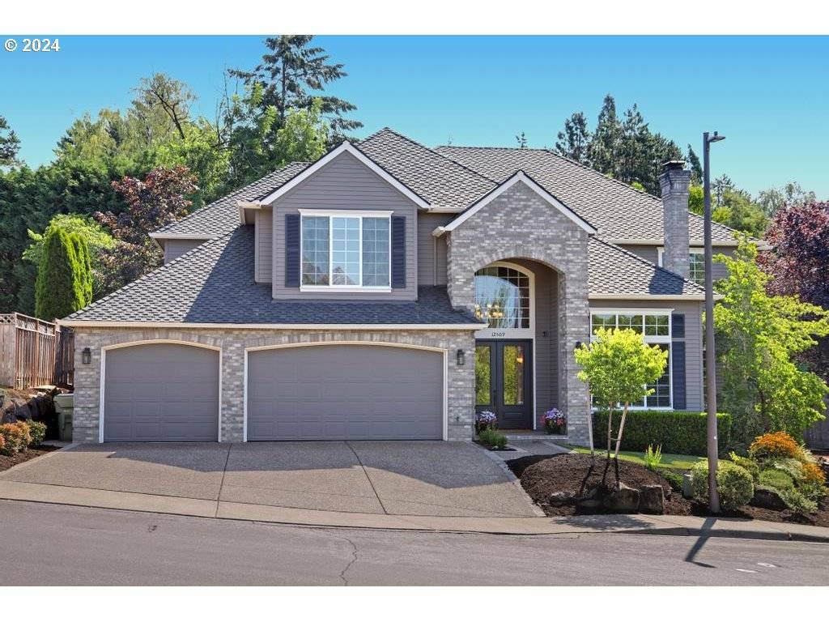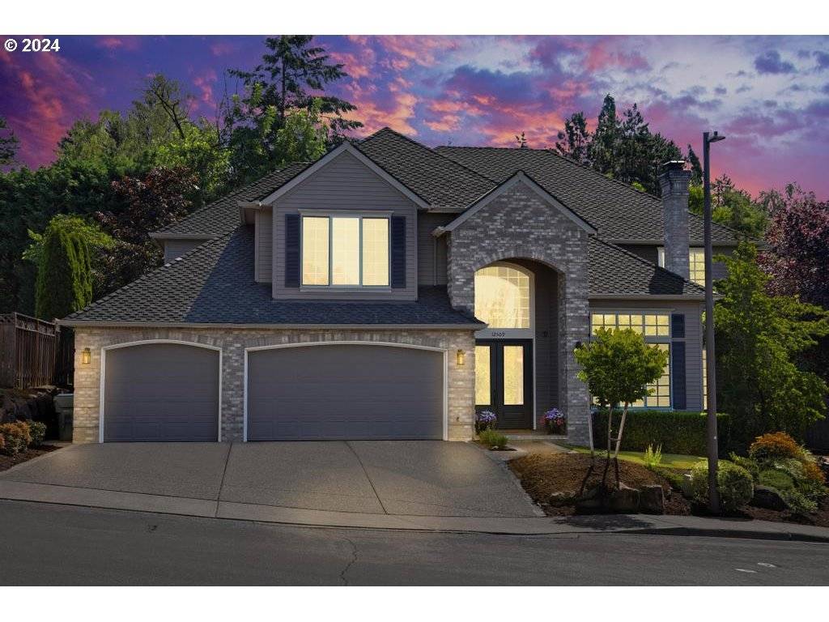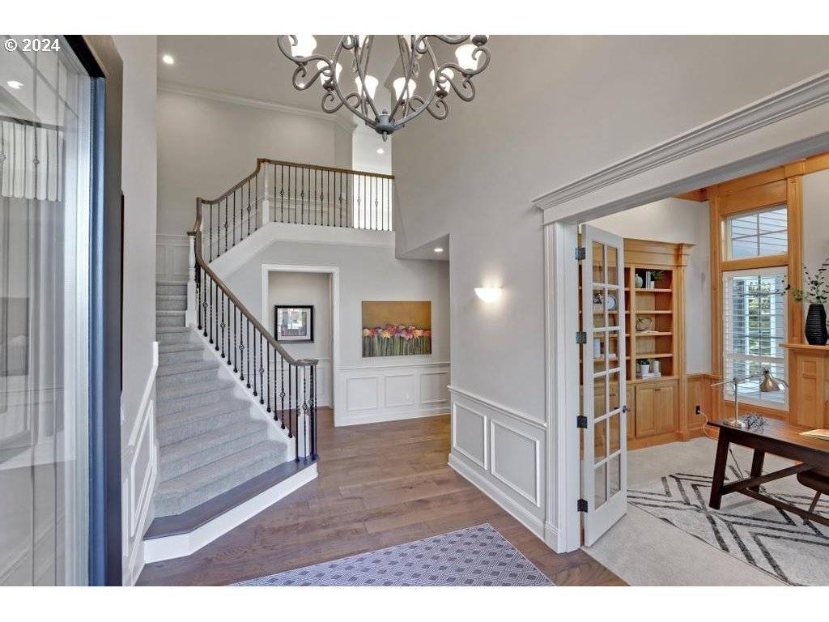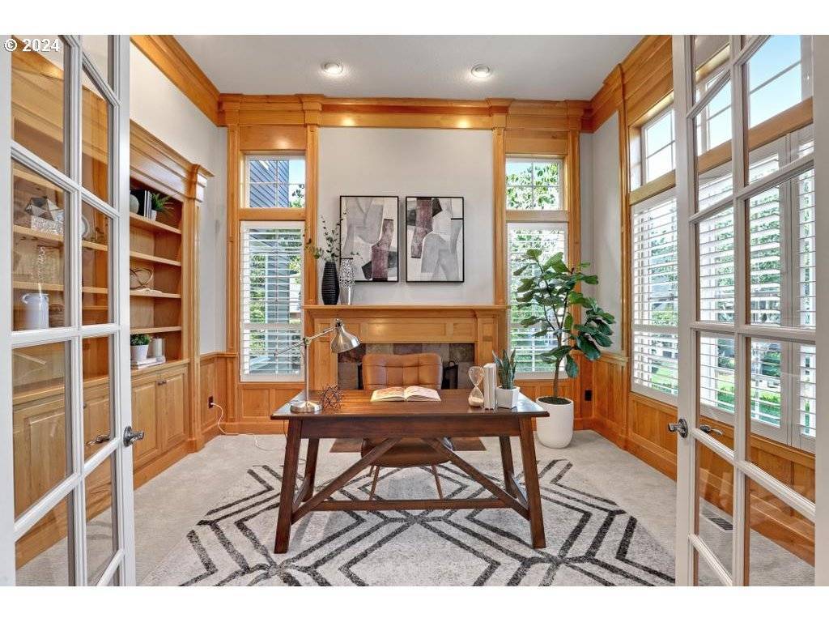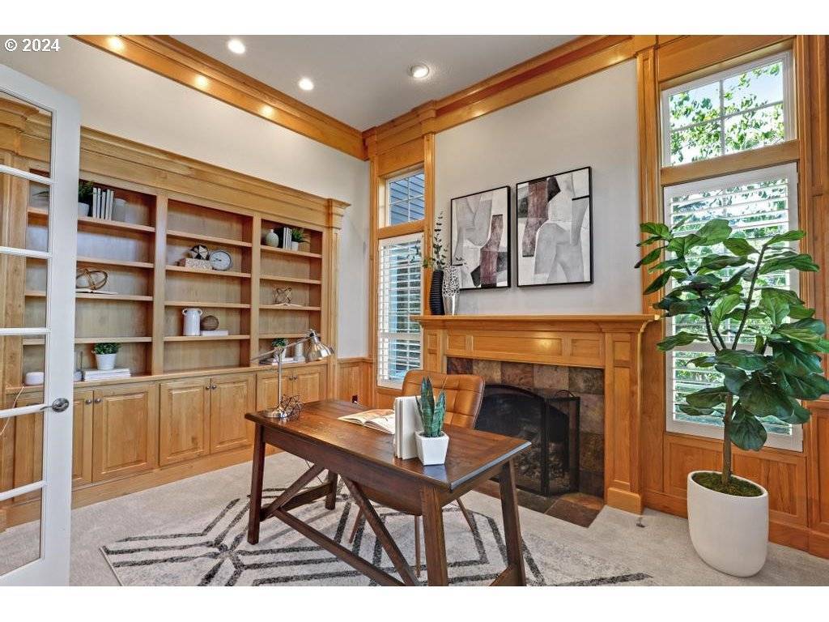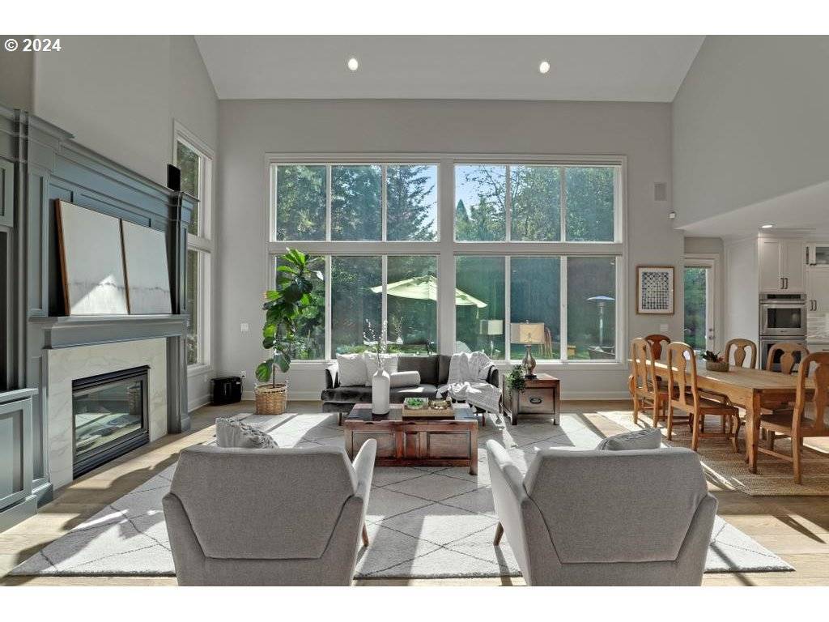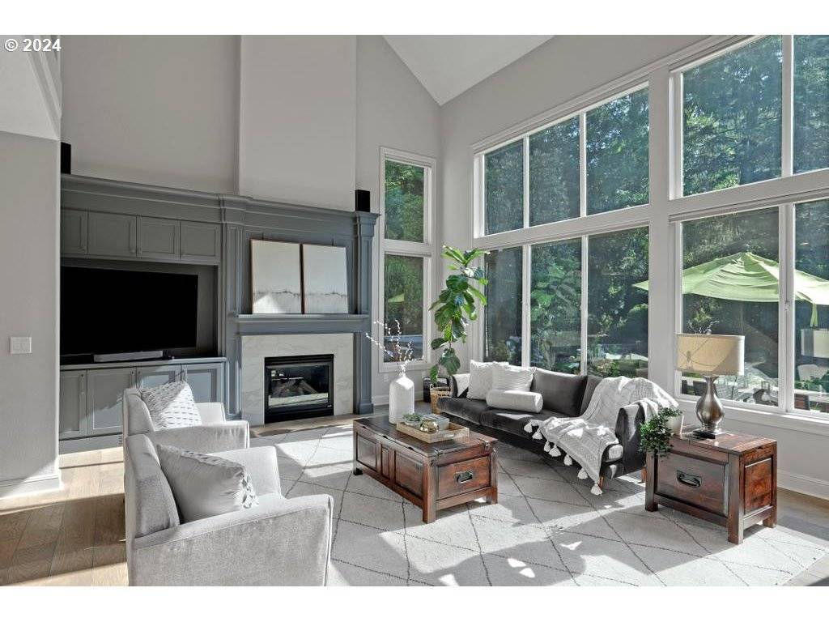
GALLERY
PROPERTY DETAIL
Key Details
Sold Price $2,085,000
Property Type Single Family Home
Sub Type Single Family Residence
Listing Status Sold
Purchase Type For Sale
Square Footage 4, 562 sqft
Price per Sqft $457
Subdivision Bauer Oaks
MLS Listing ID 24312534
Style Stories2, Traditional
Bedrooms 4
Full Baths 3
HOA Fees $33/ann
Year Built 2003
Annual Tax Amount $19,324
Tax Year 2023
Lot Size 0.340 Acres
Property Sub-Type Single Family Residence
Location
State OR
County Washington
Area _149
Building
Lot Description Level
Story 2
Foundation Concrete Perimeter
Sewer Public Sewer
Water Public Water
Interior
Heating Forced Air
Cooling Central Air
Fireplaces Number 2
Fireplaces Type Gas
Exterior
Exterior Feature Basketball Court, Fenced, Free Standing Hot Tub, Patio, Sprinkler, Tool Shed, Water Feature, Yard
Parking Features Attached
Garage Spaces 3.0
View Territorial
Roof Type Composition
Schools
Elementary Schools Bonny Slope
Middle Schools Tumwater
High Schools Sunset
Others
Acceptable Financing CallListingAgent, Cash, Conventional, VALoan
Listing Terms CallListingAgent, Cash, Conventional, VALoan

