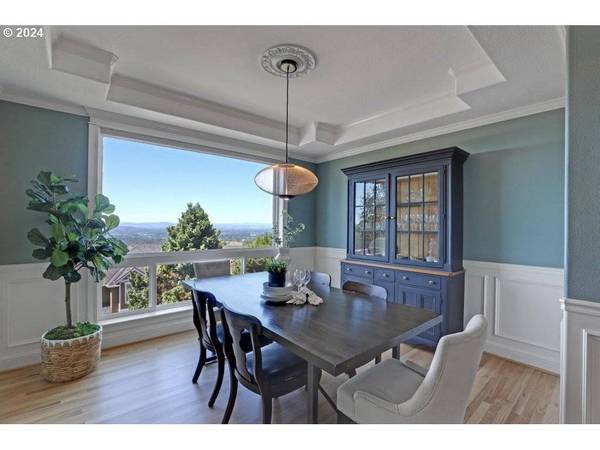
GALLERY
PROPERTY DETAIL
Key Details
Sold Price $1,140,000
Property Type Single Family Home
Sub Type Single Family Residence
Listing Status Sold
Purchase Type For Sale
Square Footage 4, 261 sqft
Price per Sqft $267
Subdivision Cedar Ridge
MLS Listing ID 24351318
Style Traditional
Bedrooms 5
Full Baths 3
HOA Fees $63/ann
Year Built 2000
Annual Tax Amount $20,307
Tax Year 2023
Lot Size 10,454 Sqft
Property Sub-Type Single Family Residence
Location
State OR
County Multnomah
Area _148
Building
Lot Description Level, Private
Story 3
Foundation Concrete Perimeter
Sewer Public Sewer
Water Public Water
Interior
Heating Forced Air
Cooling Central Air
Fireplaces Number 2
Fireplaces Type Gas
Exterior
Exterior Feature Deck, Sprinkler
Parking Features Attached
Garage Spaces 3.0
View City, Trees Woods, Valley
Roof Type Tile
Schools
Elementary Schools Forest Park
Middle Schools West Sylvan
High Schools Lincoln
Others
Acceptable Financing Cash, Conventional
Listing Terms Cash, Conventional
MORTGAGE CALCULATOR
FEATURED LISTINGS
REVIEWS
- Exceptional Service from Lee Davis and His Team!I can't thank Lee Davis and his team enough for their outstanding support in helping me find the perfect beach property in Pacific City! From start to finish, they were professional, knowledgeable, and truly dedicated to making the process smooth and stress-free.Lee’s expertise in the local market, attention to detail, and commitment to finding the best fit for my needs made all the difference. He and his team went above and beyond to ensure every question was answered, every concern was addressed, and every step of the transaction was seamless.If you're looking for a real estate team that genuinely cares about their clients and delivers exceptional results, I highly recommend Lee Davis and his team. Thanks again for making my dream of owning a beach home a reality!
 Diane Ho
Diane Ho - What a team! Lee, Jeni and Kristie were terrific to work with from the first walkthrough to handing over the keys. They are very experienced and hardworking -- providing us with selling strategies, clear guidance, and lots of hands-on help selling our home in a buyer's market. Five stars for knowledge, professionalism and customer service. We would highly recommend Eleete Real Estate.
 mtilki01
mtilki01 - We just had the best experience listing and selling our house with the Lee Davies Group at Eleete Real Estate. We worked directly with Lee, Lori, and Brad. Our journey started several months ago with the initial consultation on pricing and assessment on home improvements that would be needed to get the best results. Lee has over 30 years of experience in the local market and he provided a great comparative analysis of home sales in our area, which helped immensely when it came time to price and list.We then worked with his team and excellent network of designers, contractors, and stagers to get the home ready for sale. His team put together professional marketing material - including photos, signage, pamphlets, social media posts, and more. We listed the house and had a very good offer within a few weeks. Working with the team was so easy. Communication was impeccable and, even though they are working with multiple buyers/sellers, we always felt like we were the priority. We can’t thank Lori enough for managing the open houses and providing great feedback from the viewings. And we want extend special gratitude to Brad Harper for his seamless and expedient management of the sale process once we had a contract. He organized contractors to quickly address the items on our inspection addendum. We couldn’t have closed in 3 weeks without his support.Thanks to Lee and his team. We highly recommend their services and would work with them again given the opportunity.
 TimFettkether
TimFettkether












