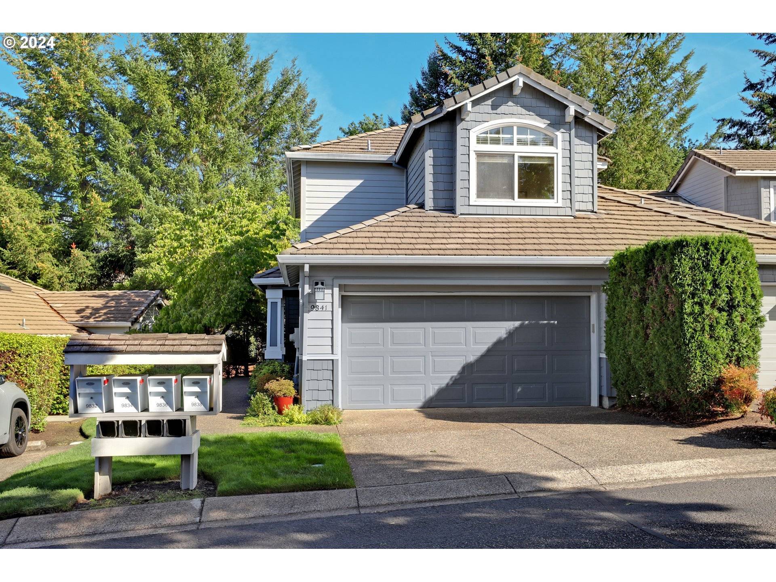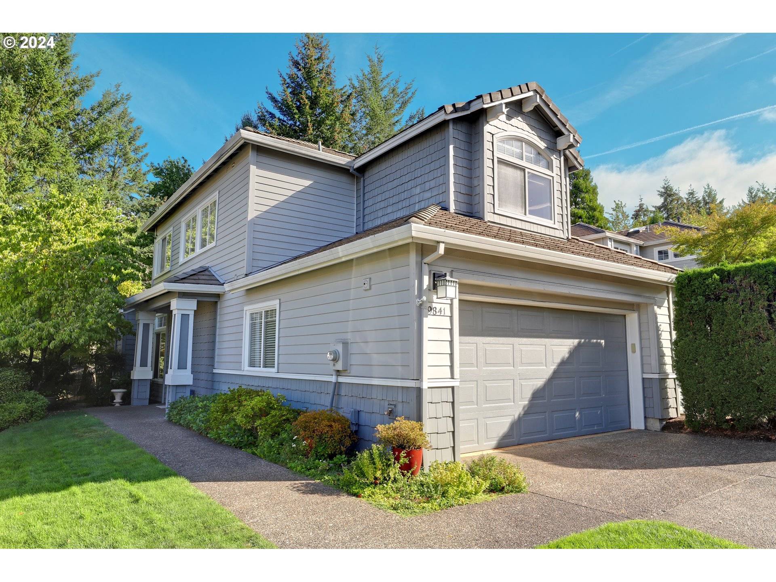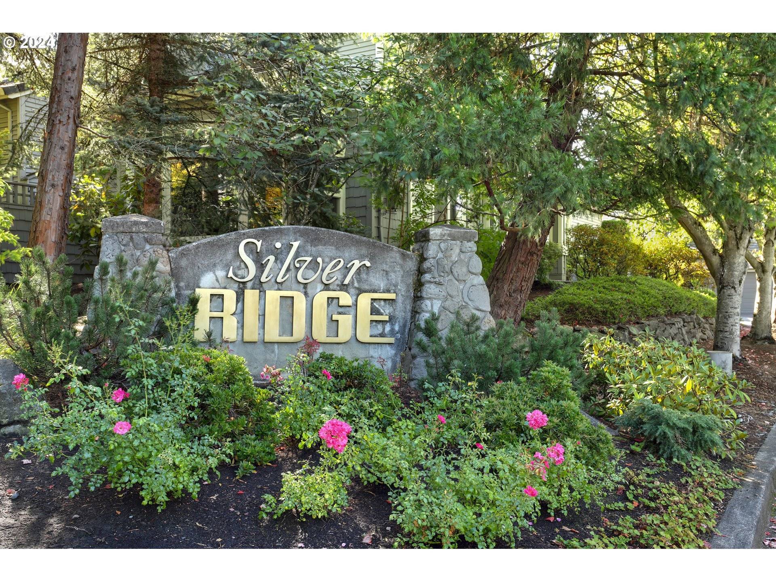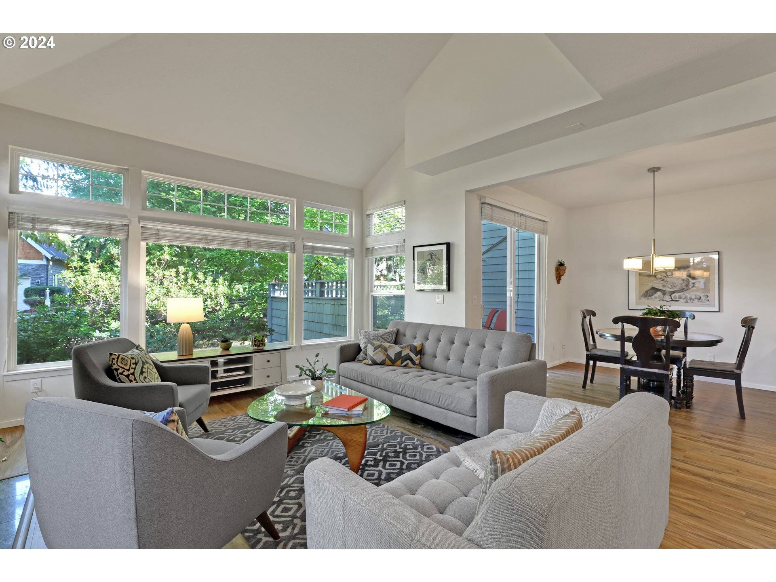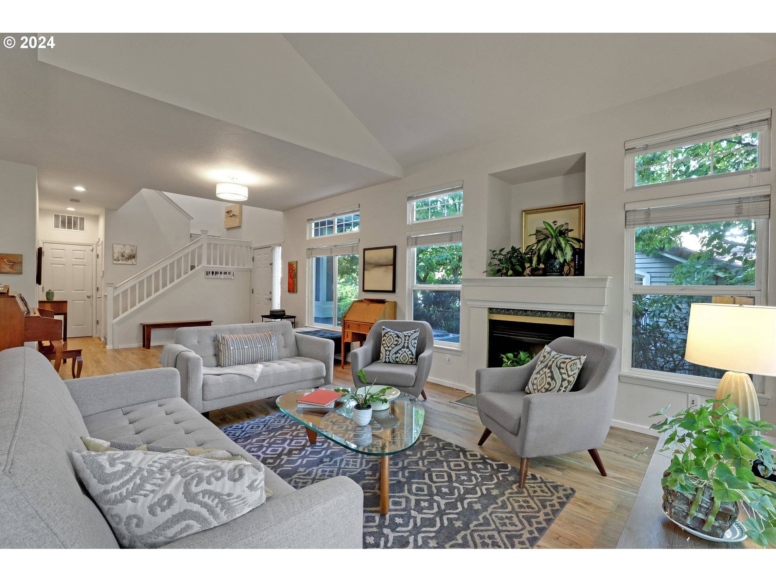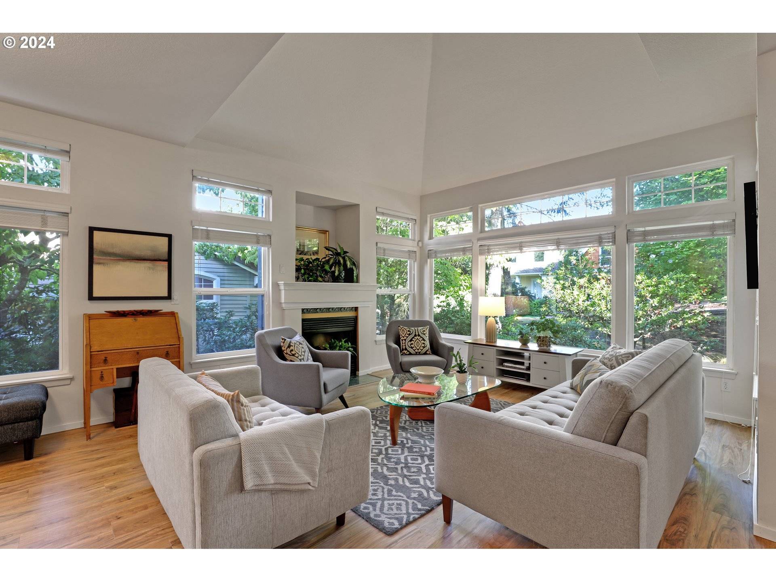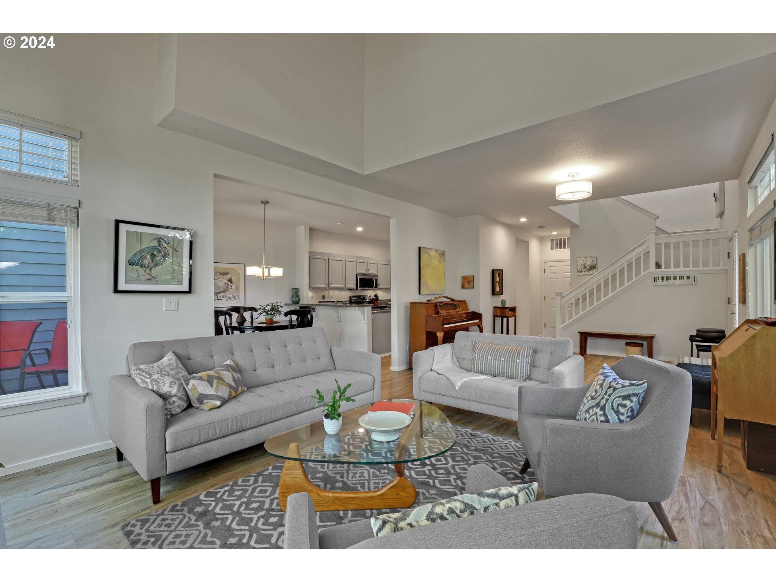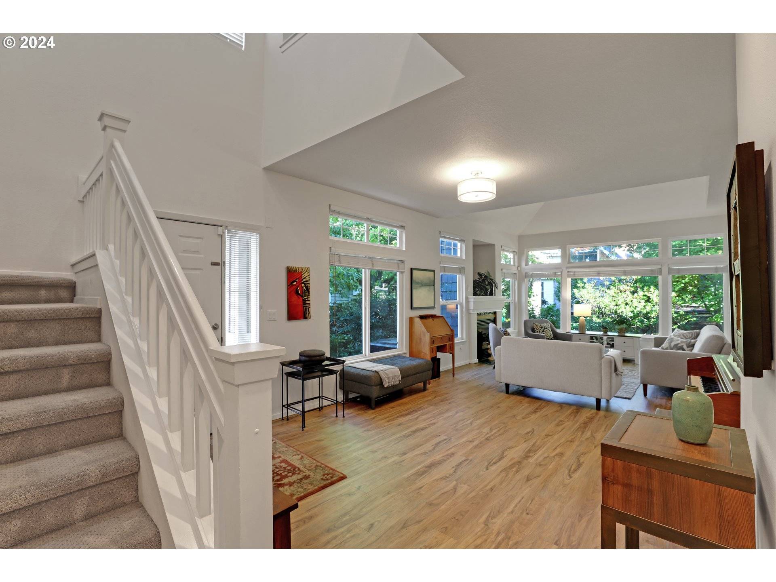
GALLERY
PROPERTY DETAIL
Key Details
Property Type Townhouse
Sub Type Townhouse
Listing Status Active
Purchase Type For Sale
Square Footage 1, 696 sqft
Price per Sqft $294
Subdivision Forest Heights
MLS Listing ID 24187361
Style Townhouse
Bedrooms 2
Full Baths 2
HOA Fees $679/mo
Year Built 1994
Annual Tax Amount $8,662
Tax Year 2023
Property Sub-Type Townhouse
Location
State OR
County Multnomah
Area _148
Rooms
Basement Crawl Space
Building
Lot Description Commons, Level, Trees
Story 2
Foundation Concrete Perimeter
Sewer Public Sewer
Water Public Water
Level or Stories 2
Interior
Interior Features Garage Door Opener, Granite, High Speed Internet, Luxury Vinyl Plank, Vaulted Ceiling, Wallto Wall Carpet, Washer Dryer
Heating Forced Air
Cooling Central Air
Fireplaces Number 1
Fireplaces Type Gas
Appliance Dishwasher, Disposal, Free Standing Range, Free Standing Refrigerator, Granite, Microwave, Pantry
Exterior
Exterior Feature Fenced, Patio
Parking Features Attached
Garage Spaces 2.0
View Trees Woods
Roof Type Tile
Accessibility GarageonMain
Garage Yes
Schools
Elementary Schools Forest Park
Middle Schools West Sylvan
High Schools Lincoln
Others
Senior Community No
Acceptable Financing Cash, Conventional
Listing Terms Cash, Conventional

